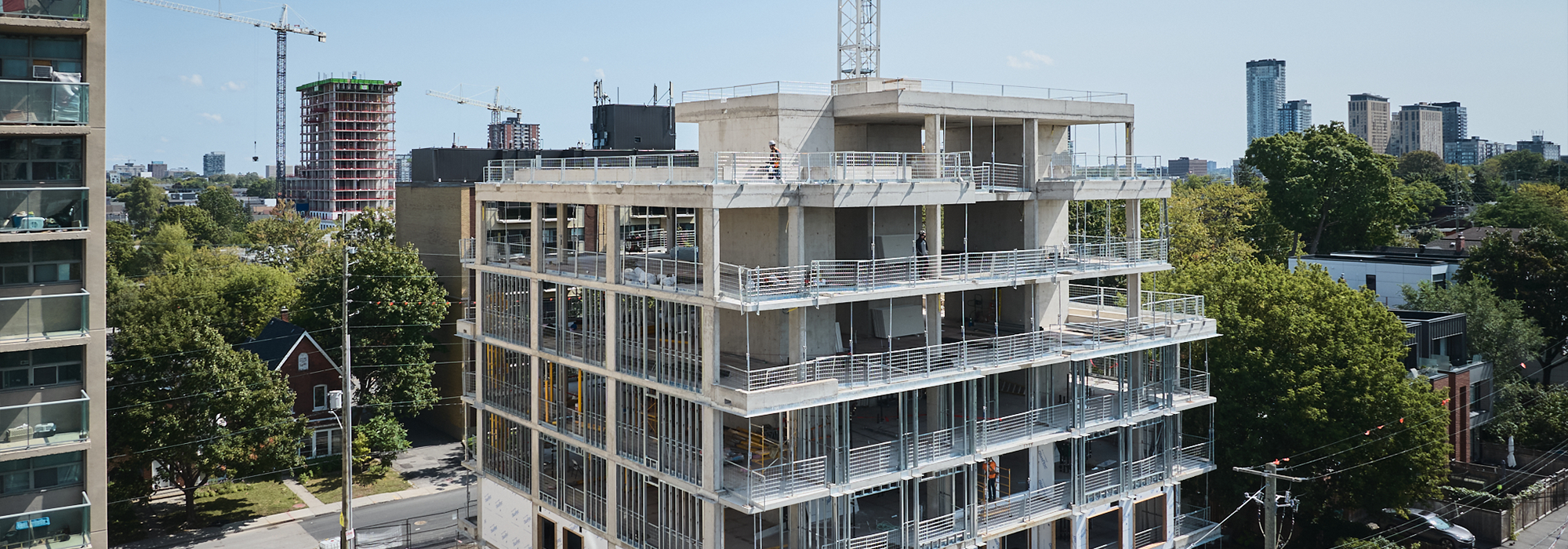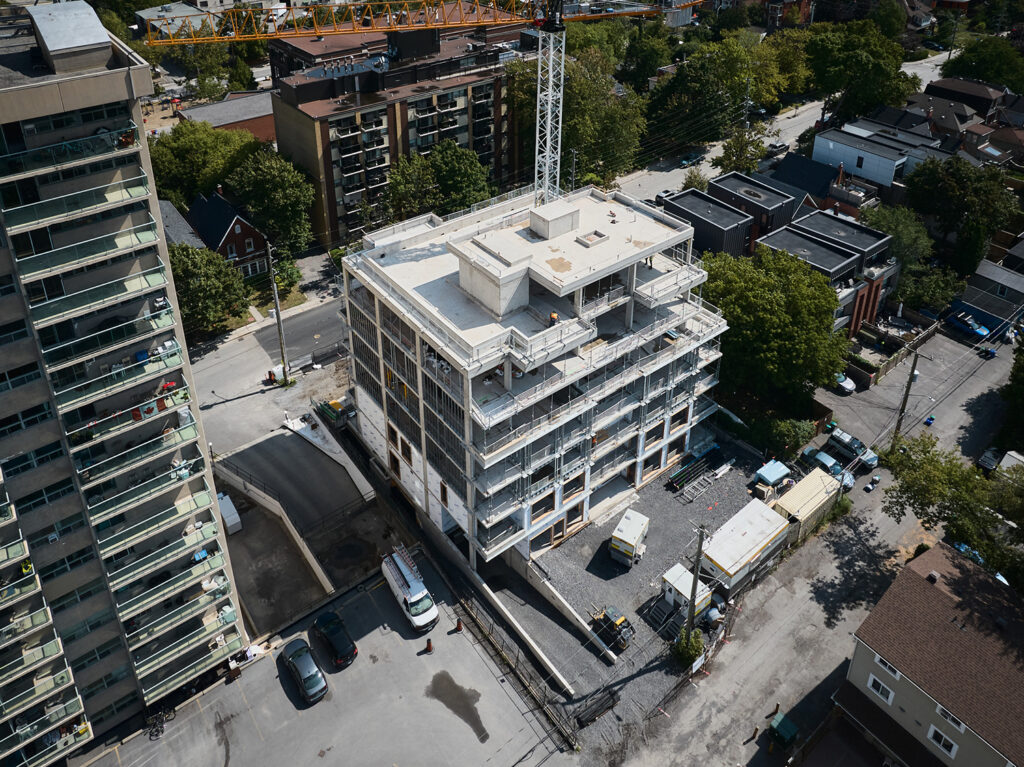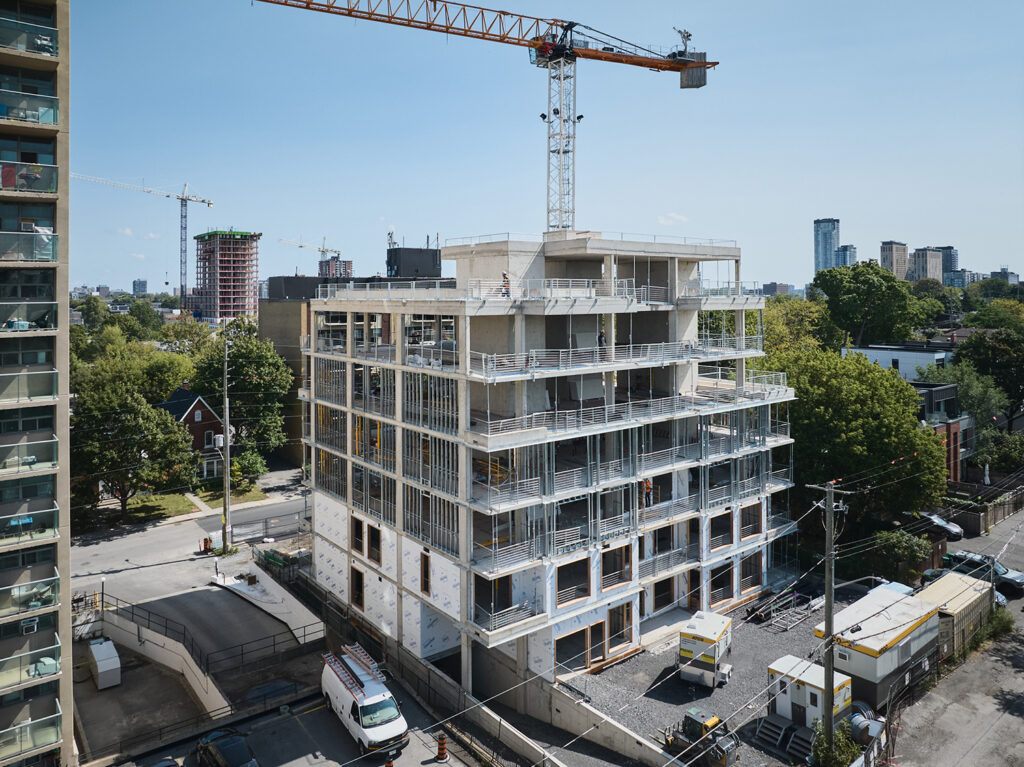
Bayview Lofts Reaches a Major Milestone
Construction at Bayview Lofts has reached an exciting stage: the structure is now complete, with exterior and interior framing underway. This milestone brings the six-storey, 41-suite development closer to becoming a defining presence in one of Ottawa’s most dynamic neighbourhoods.
Formerly known as Bayswater Developments, the project has been renamed to reflect both its character and its location. Bayview Lofts captures the essence of modern, connected living: industrial-inspired design, large windows that flood interiors with natural light, and a direct link to Bayview Station and public transit.
The building is anchored by a podium that aligns with the neighbouring low-rise homes to the south, helping it feel grounded and connected to its surroundings. From there, the upper levels are strategically terraced upward toward the north, relating to the existing high-rise tower at the corner.


Residents will enjoy private balconies, a rooftop terrace with gardens and BBQs, and landscaped walkways that tie the building into the neighbourhood. At street level, multiple entrances create an active, welcoming connection with Bayswater Avenue, while recessed light rails along the façade add subtle detail by day and a distinctive glow at night.
Just as important, the project brings new energy to a growing community. It introduces more housing options, blends seamlessly with the surrounding mix of homes and mid-rise buildings, and supports sustainable living with bicycle storage, underground parking, and eco-conscious building strategies.
As work continues, Bayview Lofts is set to offer more than just a place to live, it will be a place to connect, gather, and be part of a vibrant urban neighbourhood.